Tucked away in Snedens Landing, New York, there is an unmissable property. Known as ‘The Yellow House,’ this sunshine-y estate was, up until quite recently, home to one of the most beloved actors of all time.
Intrigued? Bill Murray has listed his 5-bed, 4-bath home for $3,695,000, and it is just as spectacular as you would imagine. Spanning 5,177 sf., the sprawling property was built in the 1980s by the award-winning firm Shope Reno Wharton.
Color drenching is a common theme in this home, as is the preservation of its historic farmhouse design. While the property may be out of budget for some of us, it’s chock-full of vibrant paint ideas and styling inspiration. Let’s take a closer look.
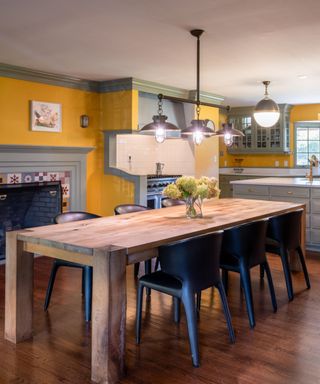
(Image credit: Photo by Andrea B. Swenson/Ellis Sotheby’s International Realty )
The modern farmhouse kitchen is a high point of the home. Yellow wall tiles echo the home’s exterior, while sage green borders provide contrast and maturity to the space. The large, wood dining table further drives home the rustic feel, thought the sleek, black chairs balance it out with more of a contemporary feel.
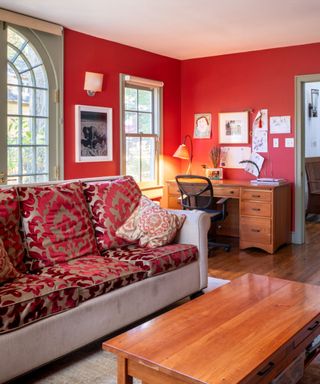
(Image credit: Photo by Andrea B. Swenson/Ellis Sotheby’s International Realty )
The dose of dopamine decor continues into the living room with bright, red wall paint. The sage green accents are still present in the space, with wood fixtures appearing in the form of a coffee table and a simple desk. The patterned, red and gold sofa cushions add visual interest to its beige base.
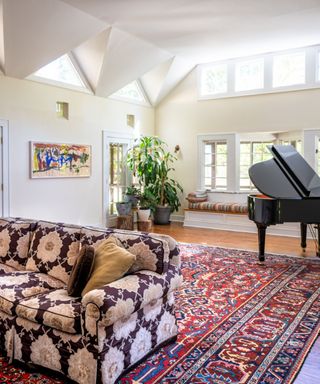
(Image credit: Photo by Andrea B. Swenson/Ellis Sotheby’s International Realty )
Meanwhile, the sitting room has a classic parlor ambiance. The red, Persian rug sits under a grand piano, as well as a brown, floral print sofa. The high ceilings (15 inches, to be exact) give way to some additional windows, ensuring that the room is filled with light.
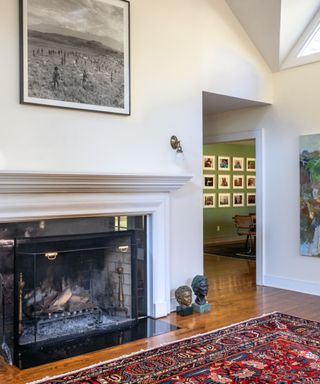
(Image credit: Photo by Andrea B. Swenson/Ellis Sotheby’s International Realty )
The showstopper in this room is definitely the traditional fireplace. Its black exterior and gold accents beautifully contrast the white wall paint, instantly elevating the space.
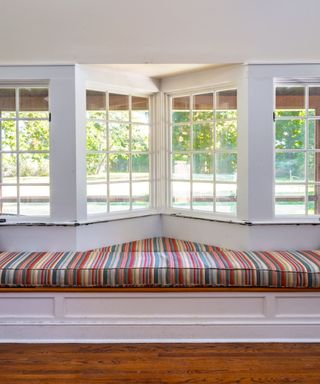
(Image credit: Photo by Andrea B. Swenson/Ellis Sotheby’s International Realty)
The sitting nook is magnificent, featuring white panes and a rainbow, striped cushion, perfect for getting cozy and reading.
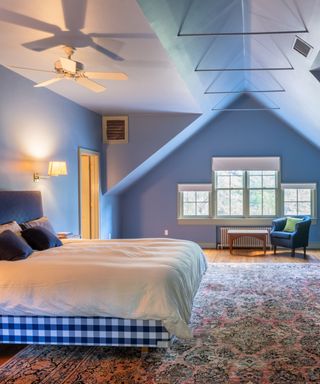
(Image credit: Photo by: Andrea B. Swenson/Ellis Sotheby’s International Realty )
The master bedroom also has no shortage of natural light. The powder blue walls create a calm atmosphere, paired beautifully with a navy headboard and a soft, pink rug.
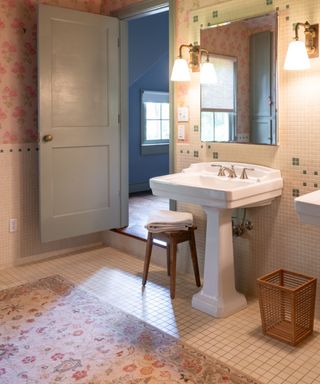
(Image credit: Photo by Andrea B. Swenson/Ellis Sotheby’s International Realty )
Pink and green make up the main bathroom’s color palette. With white floor tiles serving as a base, the pink, trailing floral wallpaper and splash of green tiles on the walls make this space feel feminine yet modern. We particularly love the chic, gold wall sconces and patterned rug.
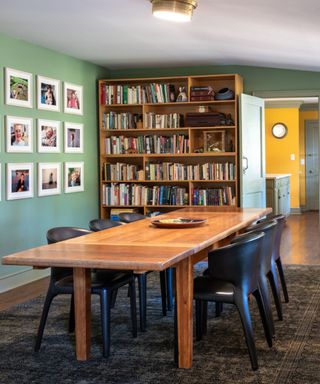
(Image credit: Photo by Andrea B. Swenson/Ellis Sotheby’s International Realty)
Every creative professional needs a workspace, and Murray’s library is especially pleasing. A modest, wood bookcase houses a considerable number of texts, while the wood and black chair combination that we saw in the kitchen carries into this space. There is also plenty of wall space to hang framed photos or art.
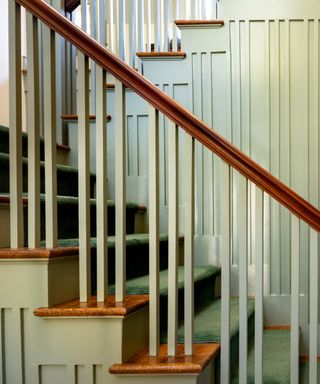
(Image credit: Photo by Andrea B. Swenson/Ellis Sotheby’s International Realty )
Sage green really makes its mark on the staircase. The wood steps are delightfully disrupted by lush, green carpeting, while the banisters and exterior are painted the sage that subtly dominates so much of the space.
Below, we have rounded up some modern farmhouse-esque products to recreate the look of Murray’s gorgeous estate.
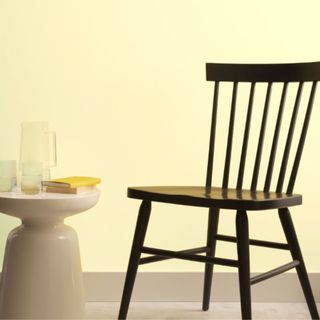 Yellow
Yellow
Softly sun-kissed, this soothing light yellow offers a subtle and unexpected pop of color. It would look beautiful in any room, but we can see it working wonders in a bathroom or kitchen.
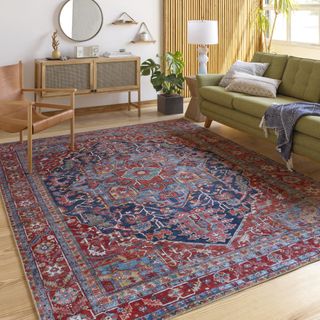 Patterned
Patterned
This burgundy Persian rug brings a hint of pattern, color, and texture into any room. Its bold style would pair perfectly with neutrals – because you don’t need to drench your walls in color to tap into the dopamine trend.
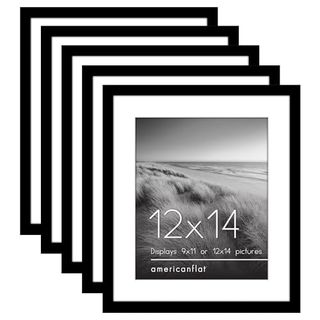 Black Frame
Black Frame
These black frames would be perfect for adding a touch of visual interest to a wall beside a bed. The versatile exterior leaves all the focus on the image inside – because that’s the most important part, after all.
Bill Murray’s home is currently listed by Marjorie Galen of Ellis Sotheby’s International Realty.
Located in Snedens Landing, New York, is a remarkable property known as ‘The Yellow House.’ This sunny estate, once the residence of the beloved actor Bill Murray, is now on the market for $3,695,000. Spanning 5,177 square feet, this home was built in the 1980s by the renowned firm Shope Reno Wharton.
The interior of the house features vibrant color schemes that pay homage to its historic farmhouse design. While the price tag may be out of reach for many, the home serves as a treasure trove of colorful paint ideas and design inspiration. Let’s explore some of the highlights.

(Image credit: Photo by Andrea B. Swenson/Ellis Sotheby’s International Realty )
The modern farmhouse kitchen is a standout feature of the home. Yellow wall tiles complement the exterior of the house, while sage green accents add a touch of sophistication. The large wooden dining table adds to the rustic charm, while the sleek black chairs bring a modern touch to the space.

(Image credit: Photo by Andrea B. Swenson/Ellis Sotheby’s International Realty )
The living room continues the theme of vibrant colors with bright red walls. Sage green accents and wooden fixtures, such as a coffee table and desk, maintain the balance between traditional and contemporary styles. The red and gold patterned sofa cushions add a pop of visual interest to the room.

(Image credit: Photo by Andrea B. Swenson/Ellis Sotheby’s International Realty )
The sitting room exudes a classic parlor ambiance with a red Persian rug beneath a grand piano and a floral print sofa. The high ceilings and additional windows flood the room with natural light.

(Image credit: Photo by Andrea B. Swenson/Ellis Sotheby’s International Realty )
The focal point of the room is the traditional fireplace, with its black exterior and gold accents enhancing the white walls.

(Image credit: Photo by Andrea B. Swenson/Ellis Sotheby’s International Realty)
The cozy sitting nook features white panes and a colorful striped cushion, perfect for relaxation and reading.

(Image credit: Photo by: Andrea B. Swenson/Ellis Sotheby’s International Realty )
The master bedroom boasts ample natural light, with powder blue walls, a navy headboard, and a soft pink rug creating a serene atmosphere.

(Image credit: Photo by Andrea B. Swenson/Ellis Sotheby’s International Realty )
The main bathroom features a color palette of pink and green, with white floor tiles providing a neutral base. The floral wallpaper and green tiles add a feminine yet modern touch to the space, complemented by chic gold wall sconces and a patterned rug.

(Image credit: Photo by Andrea B. Swenson/Ellis Sotheby’s International Realty)
The library, Murray’s workspace, features a modest wooden bookcase and a comfortable chair. The space offers plenty of wall space for displaying framed photos or artwork.

(Image credit: Photo by Andrea B. Swenson/Ellis Sotheby’s International Realty )
The staircase stands out with lush green carpeting on the steps, complemented by sage green banisters and accents throughout the space.
For those looking to recreate the modern farmhouse style of Murray’s home, we’ve curated a selection of products below.
 Yellow
Yellow
This soothing light yellow paint adds a subtle pop of color to any space, perfect for a bathroom or kitchen.
 Patterned
Patterned
This burgundy Persian rug adds pattern and texture to any room, complementing neutral tones beautifully.
 Black Frame
Black Frame
Add a touch of visual interest to your walls with these black frames, perfect for showcasing your favorite images.
Marjorie Galen of Ellis Sotheby’s International Realty is currently listing Bill Murray’s home.
